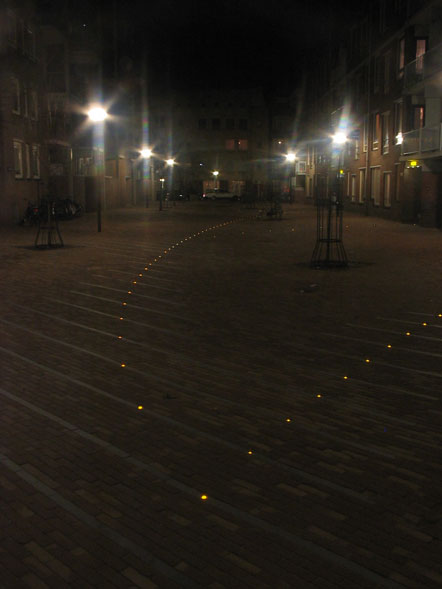DUTCH
3 PEINENPLAN
2005
Commissioned by the District of Zeeburg Amsterdam
Implemented with the support of:
the Ymere Housing Association
and the Amsterdam Art Fund
Stadsdeel Zeeburg
COMPLETION PHOTOS TO BE FORWARDED
Jaap de Jonge was commissioned to develop a proposal for the Ambon Square,
which would involve lighting in combination with paving patterns.
The starting point for the artwork that he developed, was to reveal the
imaginary traces that would be left behind by the residents and the square’s
users.
The immediate reason behind this work was the fact that this neighbourhood
lacks social cohesion so that people are living in isolation.
The paving pattern literally connects the residents’ doorways and
emphasises the collective use of the public space.
De Jonge’s plan is an extension of the plans of DS Landscape Architects,
which involve removing every physical obstacle – such as low walls,
fences and different levels – so that the space can be experienced
as a whole.
The paving’s direction and the indicated traces create a visual
link between the various parts of the area.
The lines’ shiny reflective surface imbues the paths with a constantly
changing appearance, as influenced by the light and the weather conditions.
The amber-coloured LEDs are activated in the evening and provide an extra
visual dimension.
Previous sketches, additional documentation3
.
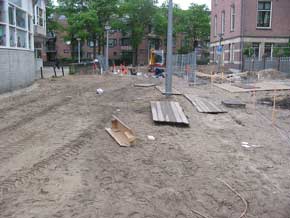
ambonplein 2005
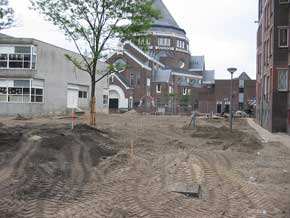
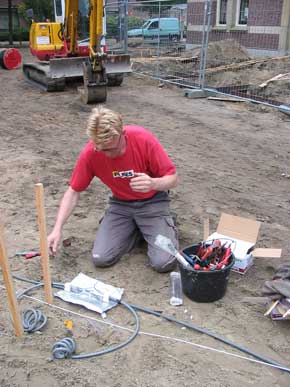
Pilkes infra (ruud)
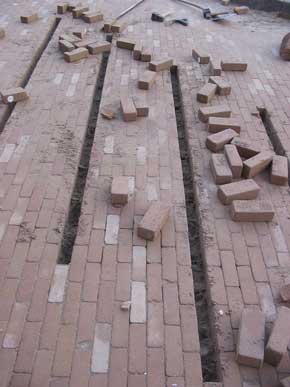
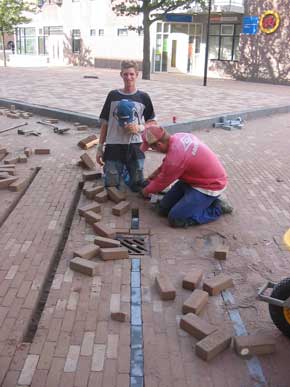
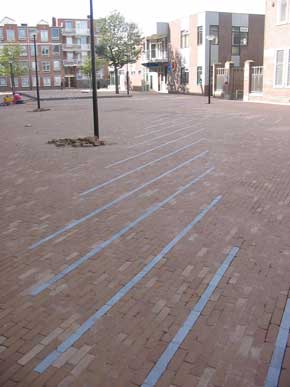
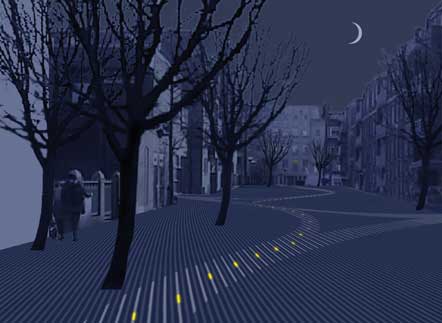
sketch
night impression ambonstraat
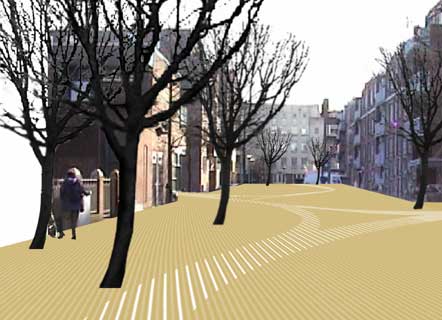
sketch
daylight impression ambonstraat
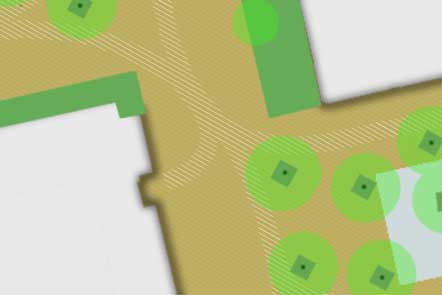
detail
corner ambonplein paving patterns.
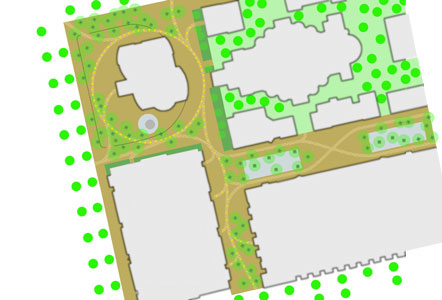
imaginary
traces ambonplein, straat and batjanstraat
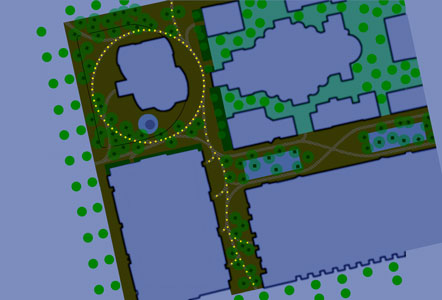
leds
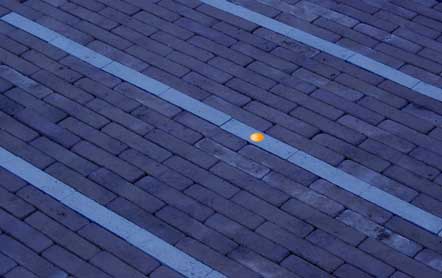
amber-coloured
LED's
